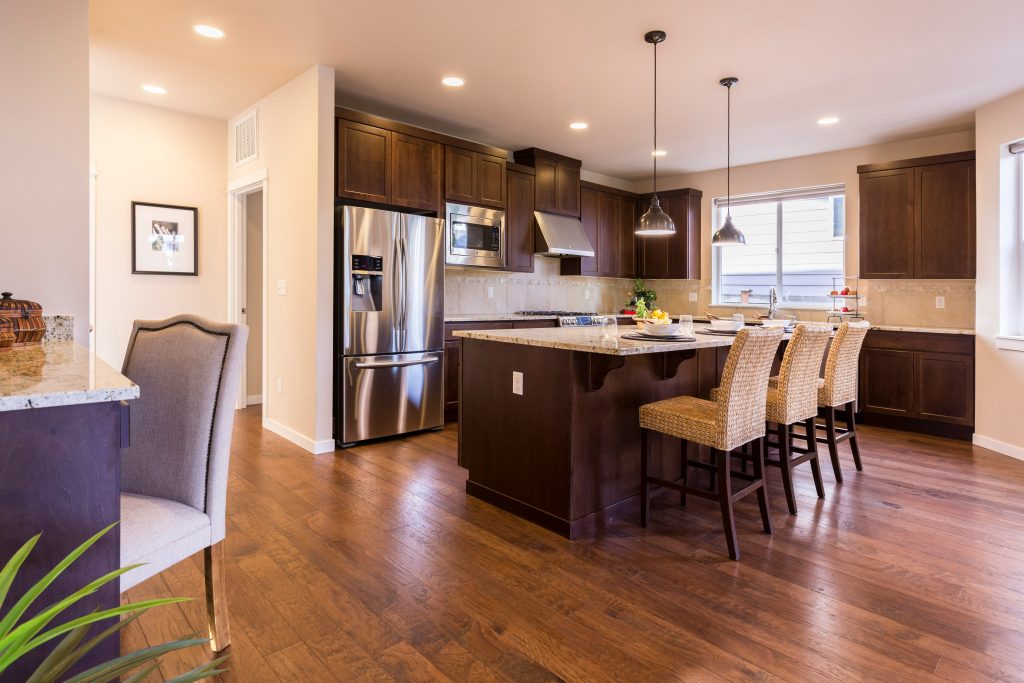Kitchen Design
The kitchen is the one room that touches on every aspect of renovation: interior design and space planning, cabinetry and storage, major appliances, lighting, ventilation and no small amount of plumbing and electrical work. But since you’re most likely not enrolled in kitchen remodeling school, how do you go about creating your dream kitchen?
Kitchen Remodeling: How Much to Change?
The first big question to ask when dreaming up your new kitchen is: What needs to change? Does your kitchen need as little as a materials makeover or as much as a complete redo or something in between? The answers to these questions will establish the level of remodeling required. The basic levels include:
- Cosmetic makeover: Renewal of the fixtures and finish materials that need it most, from flooring and paint to lighting and backsplash materials.
- Pull and replace: Out with the old, in with the new: countertops, flooring, appliances, fixtures, possibly cabinets.
- Layout changes: New cabinets (and accompanying finishes) along with some tweaks to the cabinet layout, floor plan or appliance and sink locations.
- Gut and start over: Everything goes away, and the kitchen is recreated from the bare wall studs and subflooring.
- Kitchen expansion: Gutting the old kitchen and adding on to the house or borrowing from adjacent rooms to make the new kitchen bigger.
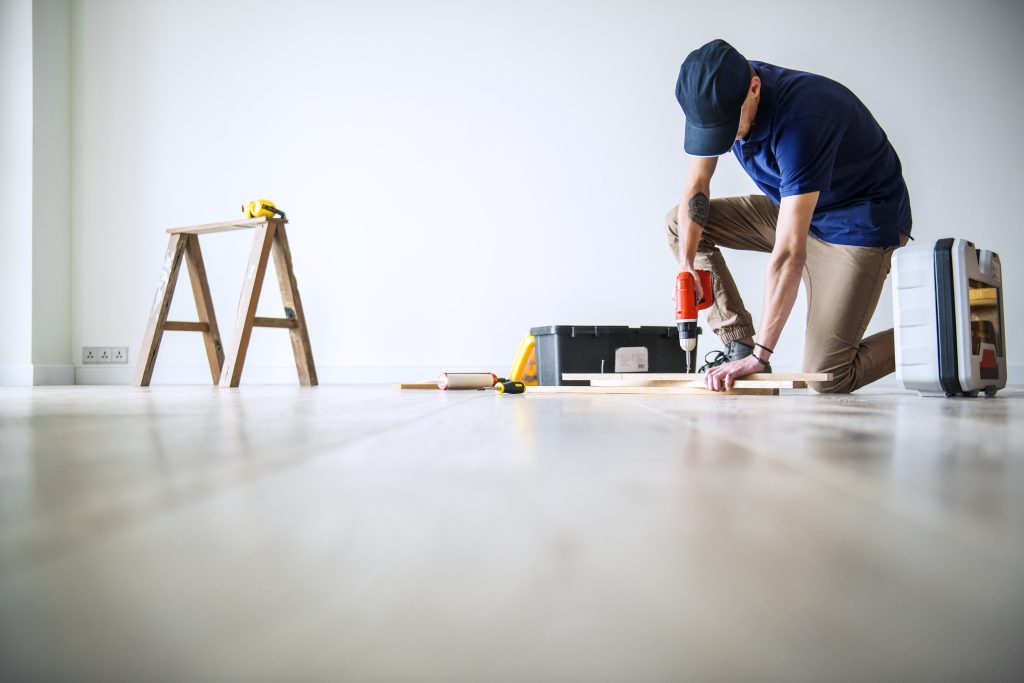
Call for a FREE Estimate
Reach out to us today to discuss your flooring needs and discover why countless satisfied customers across Atlanta trust us for all their wood floor sanding and restoration needs! Contact us now to get started.
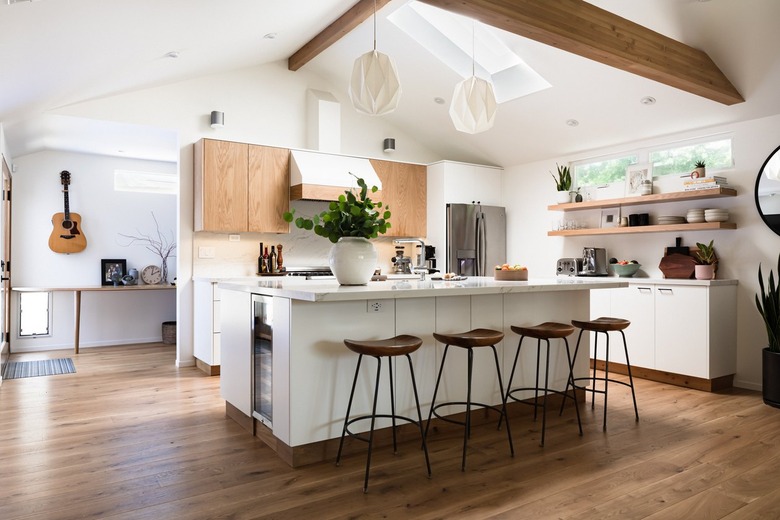
Kitchen Flooring: Floor Joists, Subflooring and Underlayment
Kitchen remodels and makeovers that involve new flooring often require you to take a look at the floor structure: the floor joists and subflooring. Floor joists are the structural ribs of the floor, while subflooring is the plywood or oriented strandboard (OSB) skin that creates the floor platform. Popular kitchen flooring materials like tile and vinyl require a floor surface that’s in tip-top shape. Tile needs a rigid surface that won’t flex or be damaged by moisture. Vinyl needs a smooth, flat surface that has no bumps or dips that can transfer to the finished flooring.
In both cases, underlayment can help achieve the desired goal. Underlayment is a nonstructural layer of sheet material that lies over the subflooring. Floor tile is typically installed over an underlayment of 1/4- or 1/2-inch-thick cement board or backerboard. This cement-based sheet good adds stiffness and will not deteriorate if water gets through tiny cracks in the tile or grout, and it also sticks really well to tile adhesive. Vinyl flooring (and other thin, flexible flooring types) can go directly over a subfloor that is smooth and flat, but if the subfloor has flaws, an underlayment of thin plywood solves these problems.
Kitchen Flooring: Choosing the Best Material
Kitchens are wet, messy places that see more foot traffic than any other room in the house. With this in mind, you might start narrowing the many flooring material options with one simple question: When you’re working in your kitchen, are you willing to stop what you’re doing to wipe up spills as soon as they occur? If the answer to this question is yes, you can choose any type of flooring for your kitchen. But if you’d rather focus on cooking first and cleanup whenever you get around to it, you should stick with tile or vinyl (or linoleum, if you want to go old-school).
Tile, specifically glazed ceramic and porcelain tile, is the king of kitchen flooring materials. It’s attractive, versatile, extremely hard-wearing and tile flooring is more or less waterproof. Natural stone tile is good, too, but it’s higher-maintenance than ceramic and porcelain. Vinyl is easy to install and maintain and comes in a huge range of styles. It’s also highly stain- and water-resistant, and it’s softer underfoot than tile. The best option is luxury vinyl flooring (LVF), which can be installed in about half a day. Classic linoleum square tiles give you look of a 1950s kitchen along with performance similar to vinyl—and it’s an all-natural material.
The other major flooring materials can generally be grouped together because they are relatively high-maintenance in the kitchen. Hardwood and bamboo are top materials for many rooms in the house—just not the kitchen or bathroom; they wear easily and don’t do well with standing water. The same is true of two other wood-based materials, laminate and cork. Even “waterproof” laminate can be damaged by standing water. Carpet is a kitchen no-no, but if you’re dead set on carpet, use carpet tiles. They get dirty just like regular carpet, but you can lift them up and wash them in the sink, if necessary.
Finally, there are the outliers: concrete and rubber. Concrete flooring looks cool and is highly durable but it’s prone to staining. It makes sense only in homes with existing concrete slabs, which can be polished and stained (in a good way) for a finished look. Rubber flooring performs similarly to vinyl and comes in tiles or commercial-grade sheets. It’s the only flooring material that is truly cushiony and is great for reducing fatigue, but its color options are generally limited to shades of car-tire-black or playground rainbows.
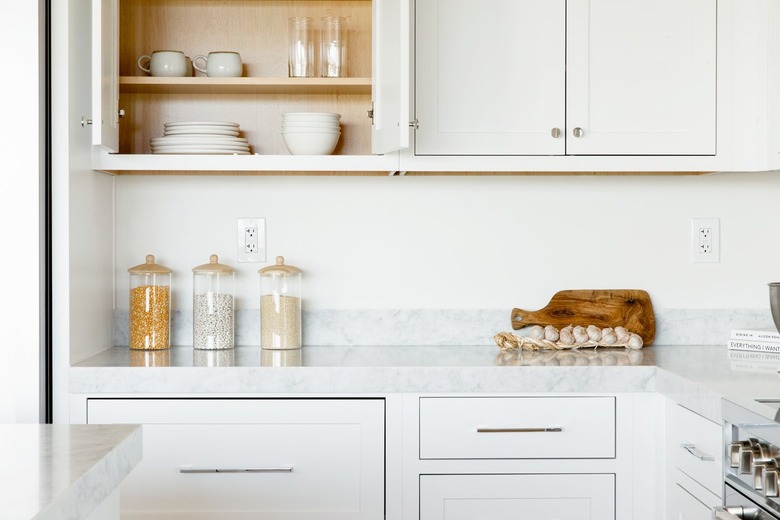
Kitchen Cabinet Options
Cabinets are the primary elements that establish the look, layout and workflow of your dream kitchen. If your existing kitchen cabinets meet your needs, you can rejuvenate them with a new finish, a paint job or perhaps a full refacing treatment. If you’re in the market for new cabinets, you’ll soon find yourself shopping within one of three basic categories of product options: stock, semi-custom and custom. With stock cabinets, you choose from assembled or ready-to-assemble (RTA) cabinets sold as-is at home centers and through online retailers. There are no special-order features or sizes, and the style and materials are limited, but the price is right, and you might be surprised at the available options.
The semi-custom option lets you create a custom order by selecting the style, size, wood type and special features from a full range of standard options. Sizes come in increments of 3 inches, so this level of customization is sufficient for most remodelers. Custom cabinets represent a big step up in personalization. Essentially, you tell your cabinet maker what you want, and the cabinets are built from scratch to your specifications. This is nice for those who can afford it, but it’s overkill (and overly expensive) for most homeowners.
Kitchen Countertop Options
Countertops are the home improvement world’s equivalent of Hollywood stars. What’s hot? What’s trending? What do the neighbors have? The choices seem to be driven more by popular perception than anything else. Whether or not you take stock in the opinions of design magazines, there’s a great kitchen countertop material for everyone, from humble and hardworking laminate to silky and sandable solid surface to quickly rising (in status) quartz. For those who want a legitimately eco-friendly material (unlike natural stone), there’s a countertop made of recycled paper and plant-based resins — and it’s tough enough for industrial plants and skateboard parks.
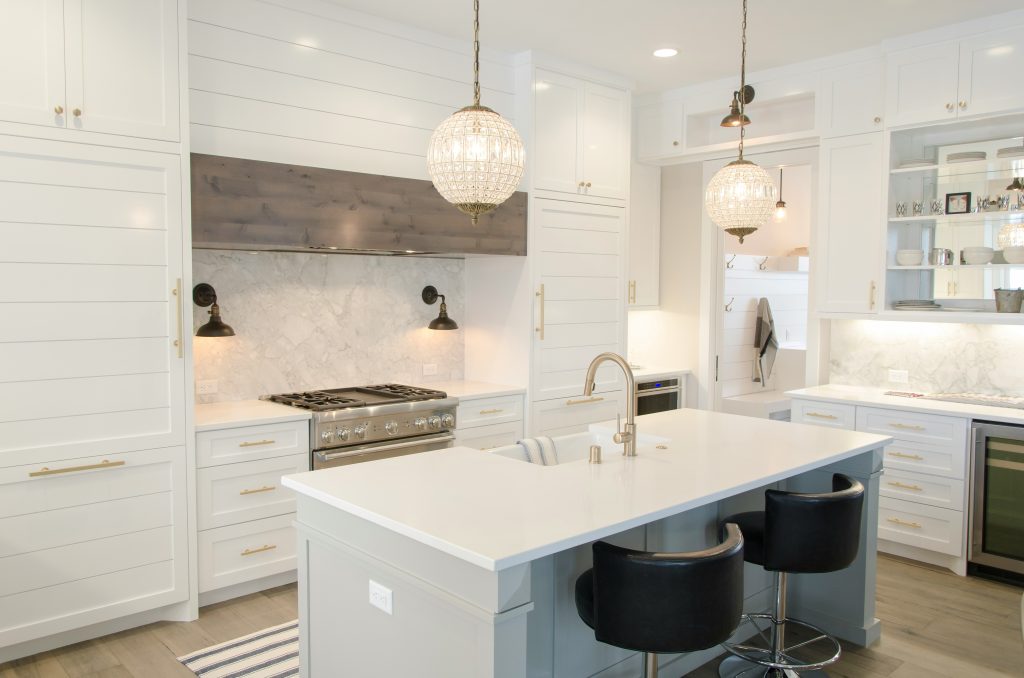
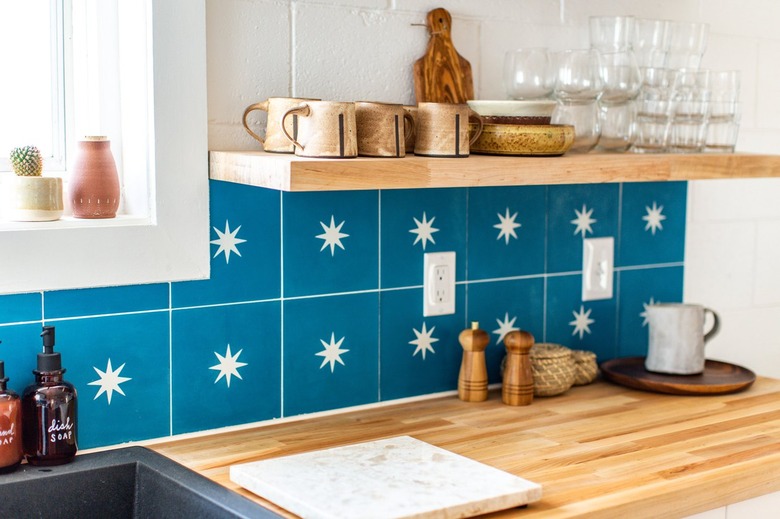
Kitchen Backsplash Options
That 18-inch wall space between the countertop and cabinets can be the icing on the cake of your dream kitchen. The kitchen backsplash has evolved from a short curb of laminate or a row of boring tiles to a broad palette of materials and possibilities. Popular backsplash options range from rustic wood siding to sleek colored glass, and of course there are classics like stainless steel, subway tile and wallpaper. The nice thing about choosing a backsplash is that you can do it after everything else is in place, and you can always change your mind down the road.
Kitchen Island Options
The island is one of the defining features of the modern kitchen. Kitchens have not only grown in size in recent decades but they’ve also become better-functioning, for which the island deserves much of the credit. Depending on its size, location and configuration, an island can help you cook dinner, host party guests and feed a family all while providing extra storage space and controlling traffic flow in and around the kitchen.
Most kitchen islands start out as a bank of base cabinets topped with a counter surface, and embellishments can be added from there. You can include some shelving to store cookbooks, install a sink and faucet for the prep cook and hang pendant fixtures to highlight the island and blur the line between work space and living space.
